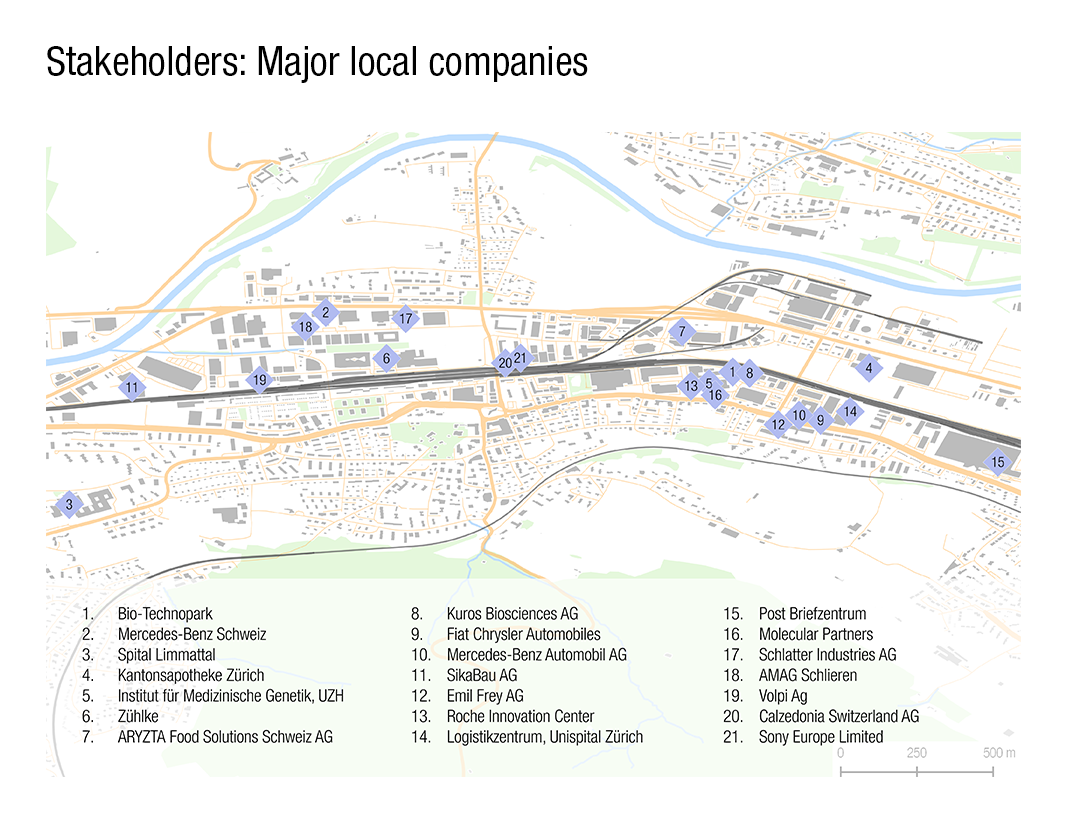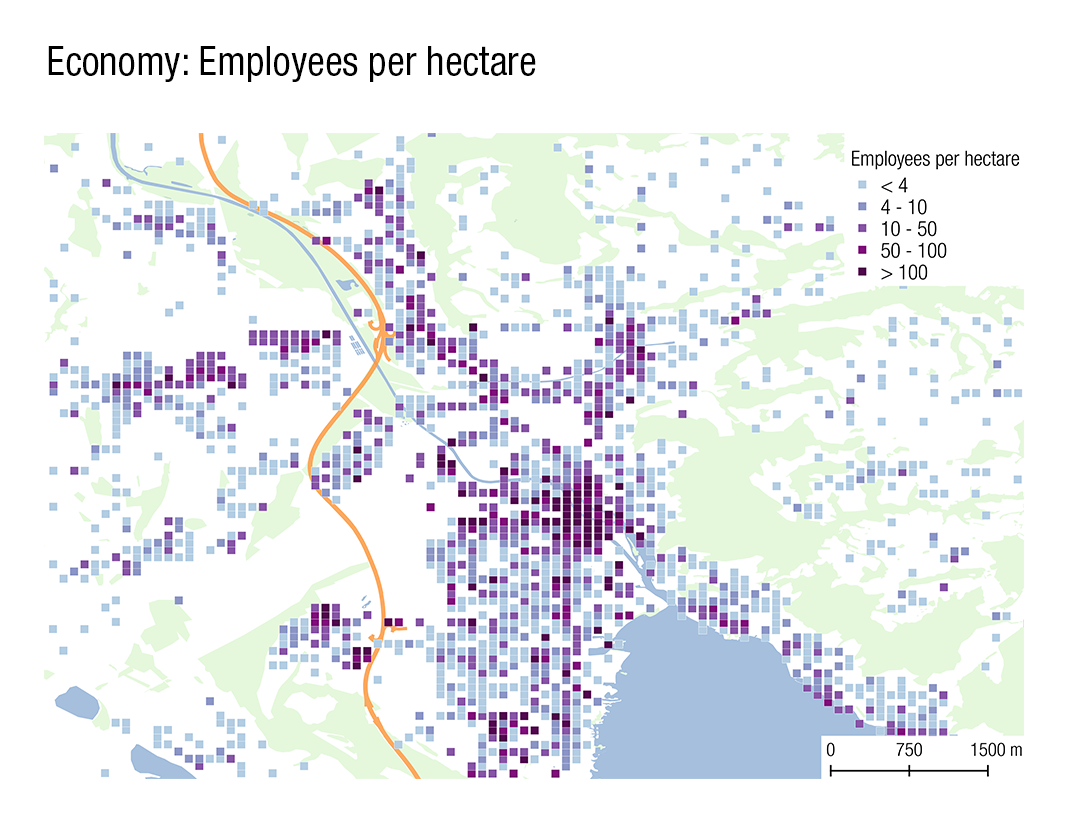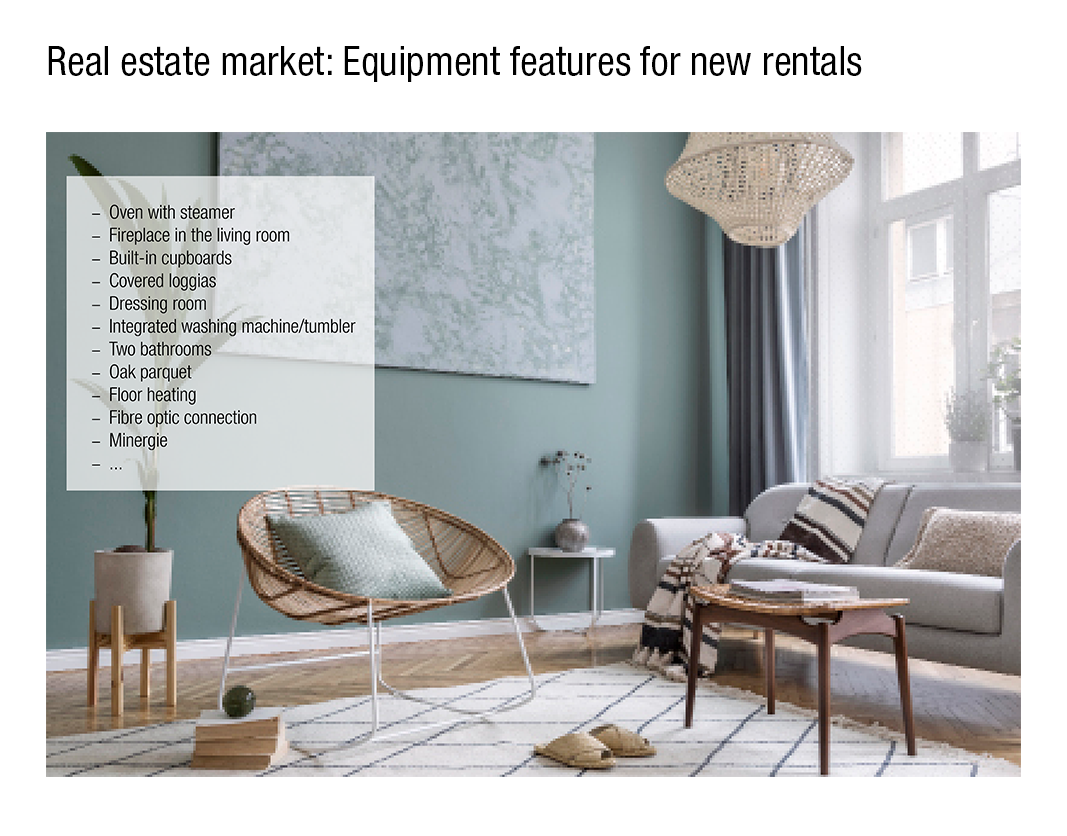back to spatially relevant answers
Initial situation
A rural agglomeration community in Switzerland wants to develop its disused industrial site and convert it into a residential and working zone. A visionary investor has already been found for the development and the first planning work has begun. The project developer on the investor side commissions ImmoCompass with an unbiased market and location analysis with a utilisation concept. The analysis is to be the guideline and basis for the area development, the architectural solution and further planning.
Objectives of the analysis
The analysis should show in which directions the environment can develop quantitatively and qualitatively, which goals the main actors pursue and which specific site characteristics are present. The analysis of the real estate markets, including the achievable income, costs, risks and the legal and economic framework conditions for construction and business are also included.
On the basis of the findings, a plausible and feasible story about the future role of the site must be developed: Who will live, work and shop here? What public life will take place here? What will the mix look like? What would be a sensible arrangement and what are the demands on the space? Which local key players could play which role? Over what period of time is the development to be planned, are stages necessary?
Content of the analysis
The basis of the analysis is the site assessment of the area in local and regional comparison including a visit. Interviews are conducted with a selection of key players from the region. A socio-economic data analysis allows the characterisation of the population and economy of the region. The real estate market focuses on rental and owner-occupied apartments, commercial space and retail trade. Different variants are compared in terms of value, costs and risk. Based on this analysis, ImmoCompass formulates a recommendation for site development, including usage arrangement, quantity structure, target groups, additional demand and time horizons.
Result
The client receives an interim report of the analysis. After internal agreement, ImmoCompass presents part of the final report at a workshop to the various representatives of the municipality, architects, developers and technical experts. The internal version of the report contains the individual interviews, the calculation tables with different variants and spatial positioning proposals.
Efford
2 to 3 weeks.






